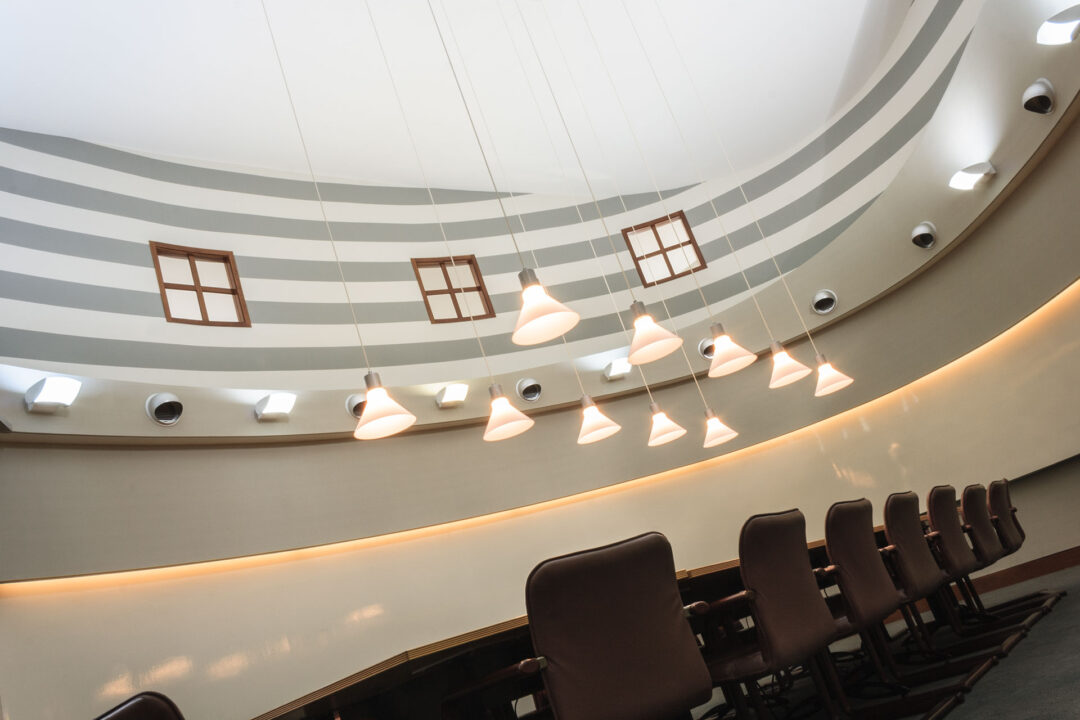Project Overview
Lighting a barrel-vaulted roof structure, cooling a conference room without a ceiling, and routing utilities to floating private office “pods” were just some of the engineering challenges which we successfully resolved. Working closely with the architectural team was the key component to achieving a highly-integrated solution for the client.
Project Highlights
The barrel-vaulted ceiling is illuminated from non-linear indirect luminaires mounted at the space perimeter and on architectural elements. Ceramic metal halide lamp technology offers excellent color qualities and sufficient intensity, achieving office-appropriate indirect lighting, despite the 20-foot-high ceiling condition.
ABIM’s egg-shaped main conference room does not have a ceiling, making air distribution a challenge. Custom air-plenum boxes and strategic use of flexible ductwork and specialized air diffusers provide comfortable, stratified air distribution while contributing to the overall architectural aesthetic.
The lighting design solution for the conference room provides flexibility for a wide variety of space functions. The traditional lighting distribution elements (direct, indirect, and perimeter) are harmoniously combined to allow the end-user maximum control of the luminous environment. Cathode lighting, integrated into the wall pocket provides highlight illumination on the ellipsoidal markerboard surface.
